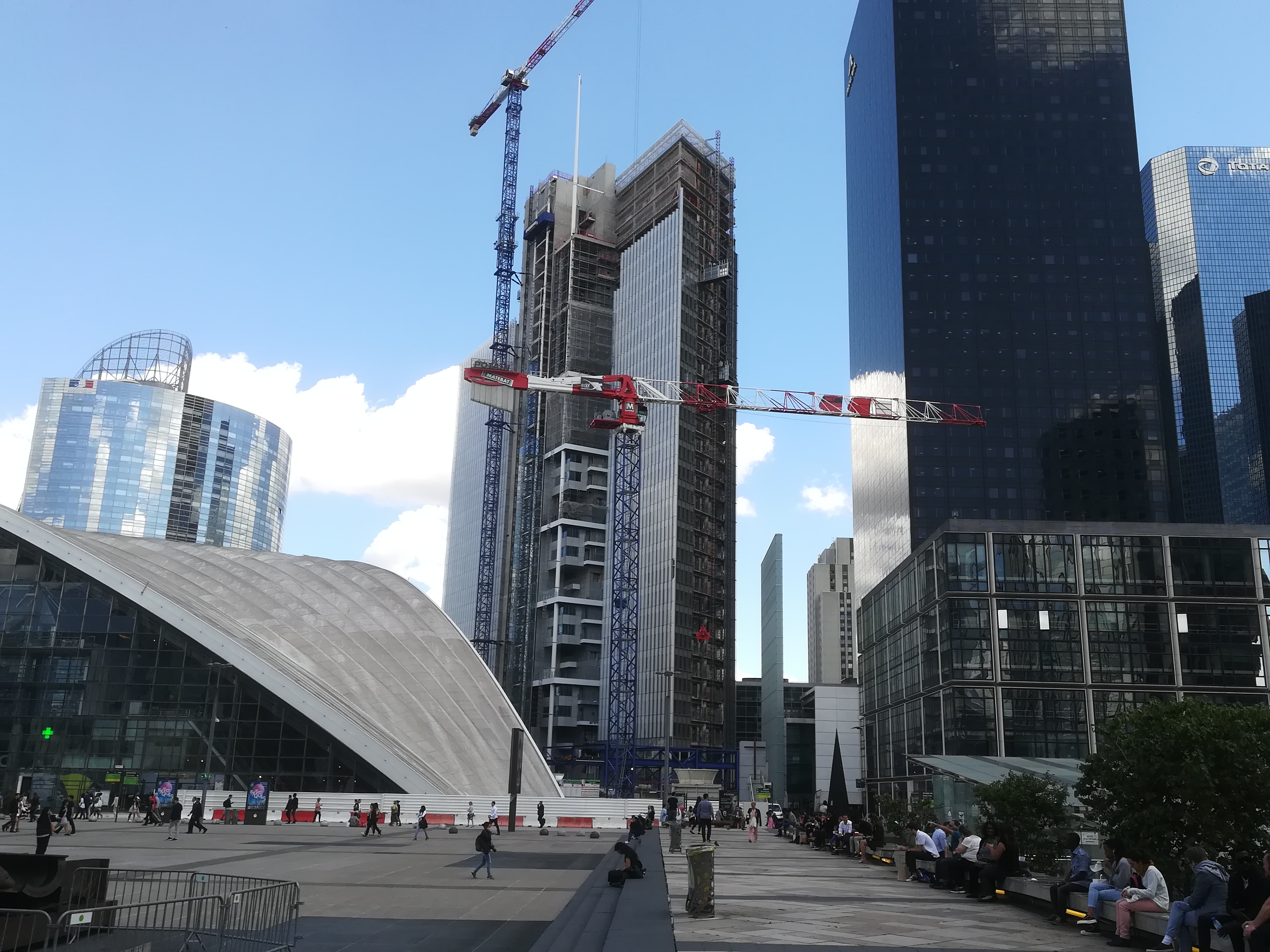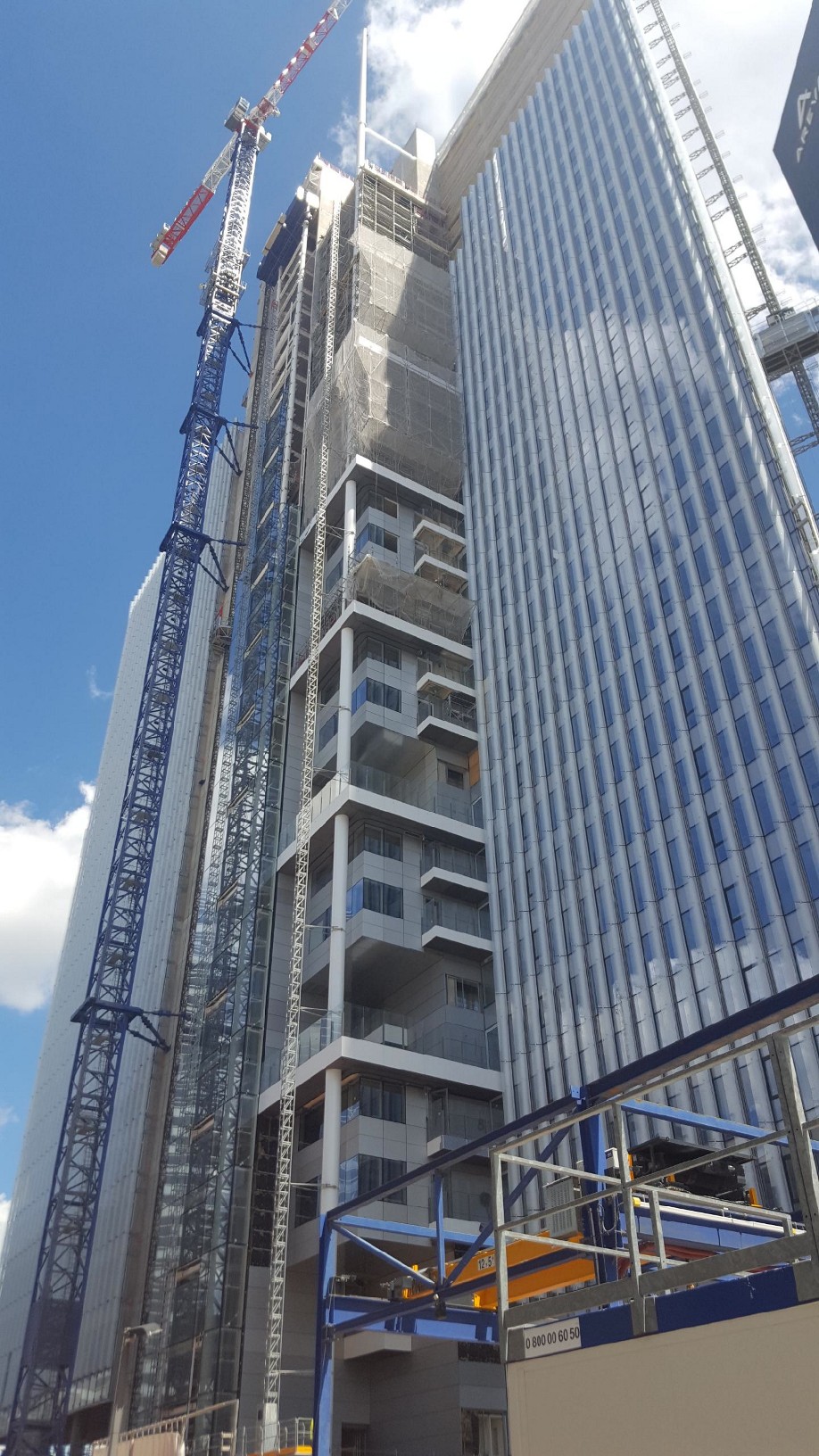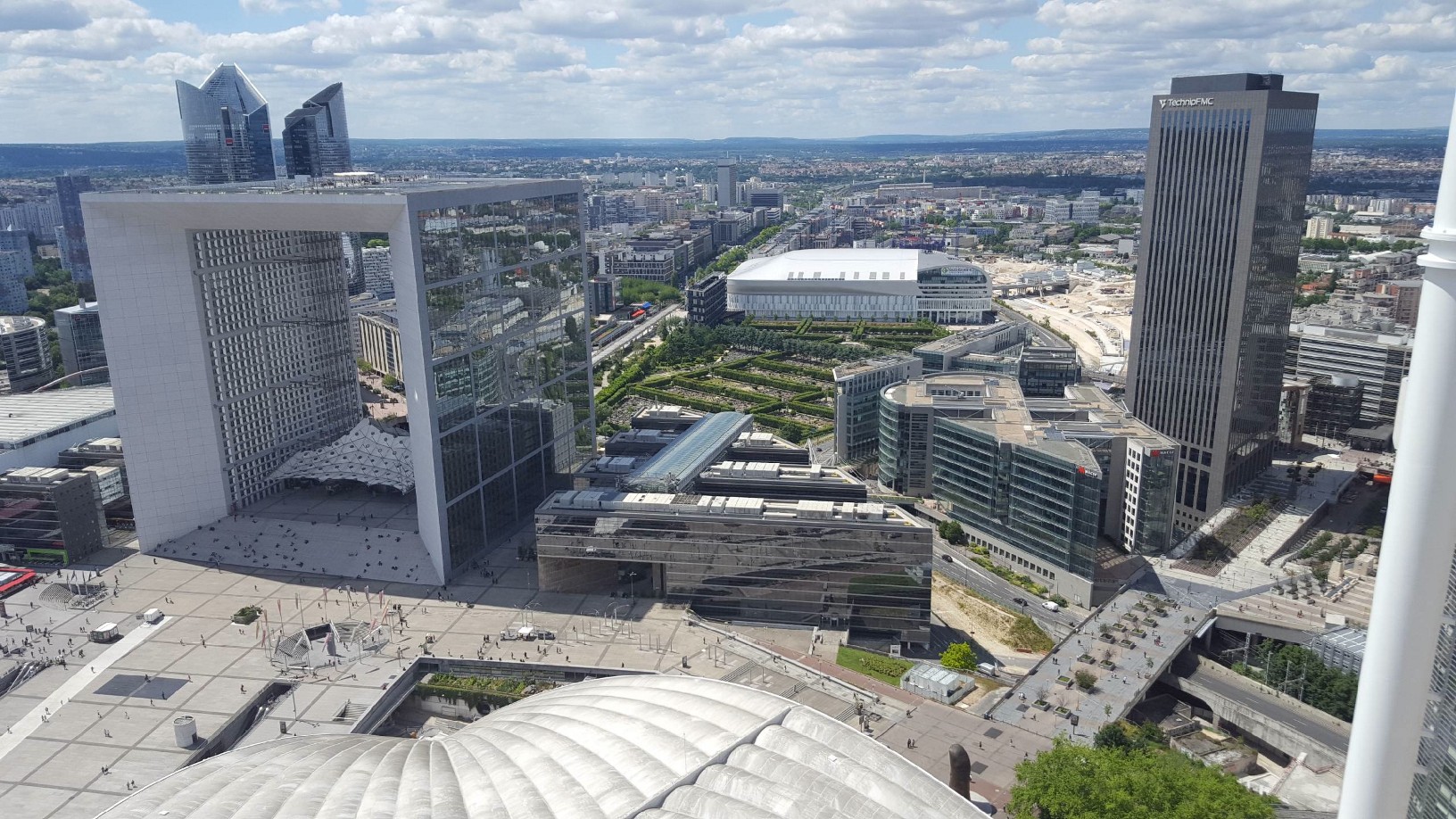Project
The Avenue de la Division Leclerc is located north of the La Défense district, enclosed by the CNIT and the Coupole building complex. It consists of an access ramp to the A14 motorway at the entrance / exit and two side lanes.
In this dense urban context, the Trinity project reinforces pedestrian links between neighbourhoods and an office offering with a capacity of 3,300 people. It includes a traffic lane roofing structure and a 31-storey tower rising above the resulting esplanade.
Services
Complete project management, including:
- Preliminary design studies: APS / APD for the tower and preliminary design for the roof
- The realization of the business consultation documents for the structure part
- Work monitoring and approval of implementation plans
- The entire tower structural plans are produced using a 3D model developed in Revit
Key information
Client: SCI Trinity Défense (Unibail Rodamco Westfield)
Project management Consortium: setec tpi, Cro & Co, Barbanel, AE75, Egyde
Duration: Studies: 2011-2014; Works: 2015 – 2019


