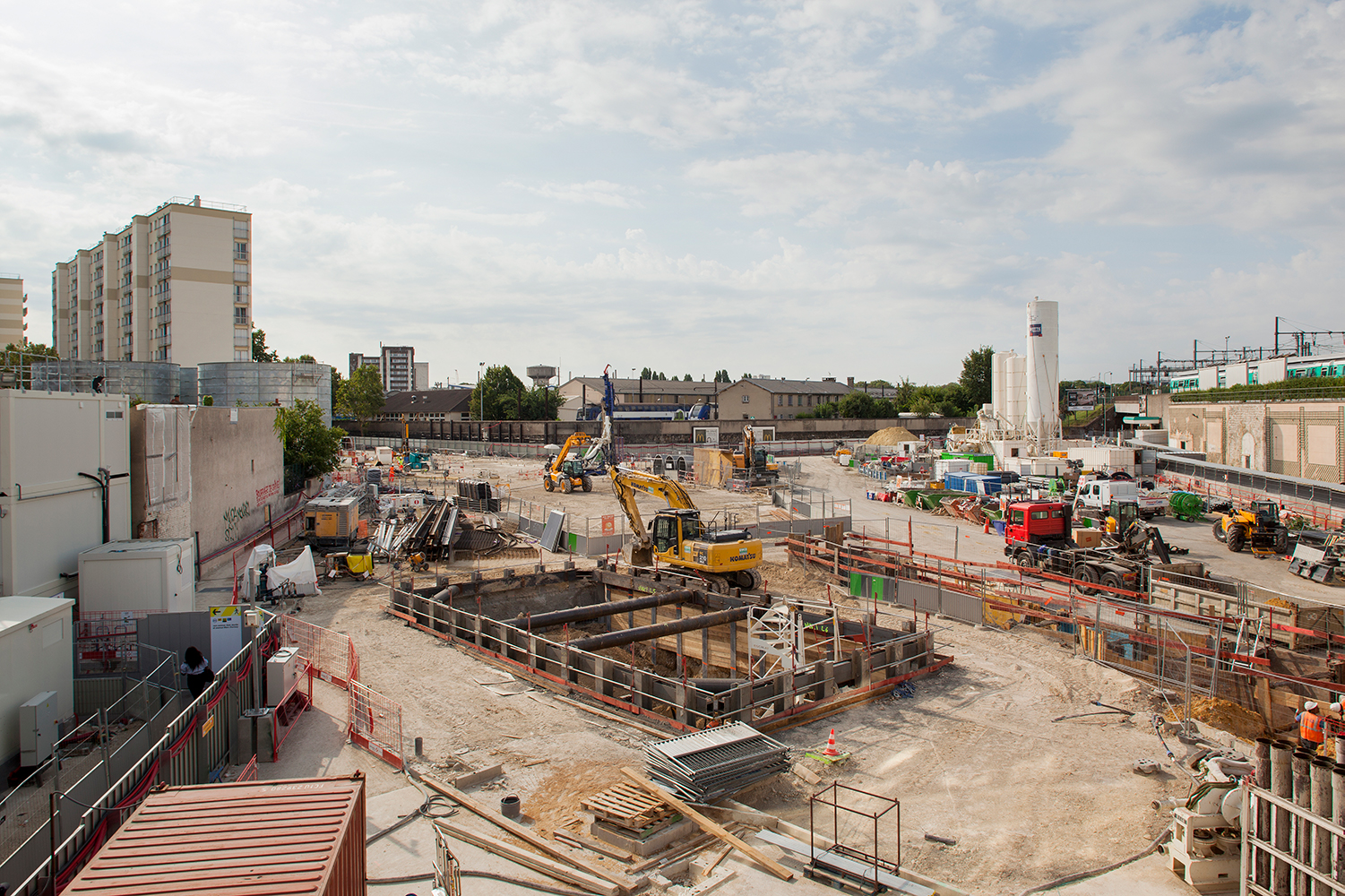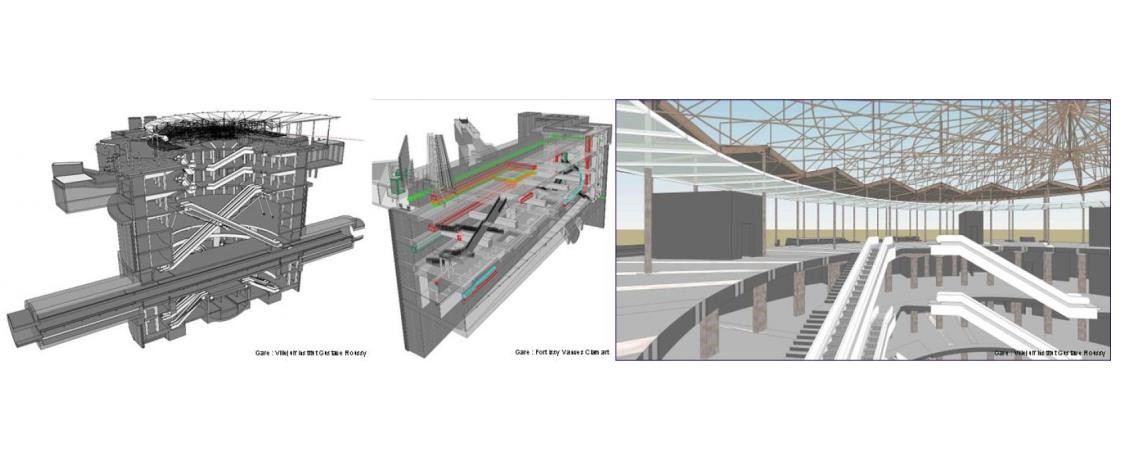Project
The first section of the new Grand Paris Express metro line will be executed by setec tpi. The south-western section of the new line 15 which, at its completion, will run 360° around Paris, extends from Pont-de-Sèvres to Villejuif. It comprises 12km of new tunnel, 8 new stations and 13 emergency access shafts.
The future automatic metro will run at an average speed of 60 km/h (stops included) with a maximum speed of 100km/h. It will transport 1,000 passengers per train every 90s in rush hours.
To find out more about the urban planning design in the surface: Châtillon-Montrouge station
Services
setec tpi leads the Design & Construction Joint Venture. setec tpi provides with all the services ranged in the French MOP law (Maîtrise d’Ouvrage Publique), from the start of the scheme design to the commissioning. In a summary:
- At the design stages: scheme design (AVP), detail design (PRO) and preparation of the ITT/RFP dossier for the construction stage (ACT)
- At the construction stages: VISA (verification of construction execution documents), approved for construction design (DET) and the construction management, steering, coordination and commissioning phases (AOR and OPC)
setec tpi provided the aforementioned services for the civil engineering infrastructures as well as for the building engineering elements and the operational design of the stations and the emergency exit shafts (power, plumbing, smoke extraction, …).
L’essentiel
Client : Société du Grand Paris
Design and Construction Project Management JV leader : setec tpi mandataire
Groupe setec partners : setec bâtiment, setec organisation, terrasol, planitec btp, setec international, sodecset, setec hydratec, setec ferroviaire
JV partners : Ingérop CI, Gazeau Architecte, Atelier Barani, Ar.therme, Périphériques, Agence Brunet Saunier, Agence Duthilleul
Period : 2013 – 2025 (expected)

